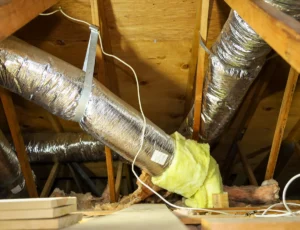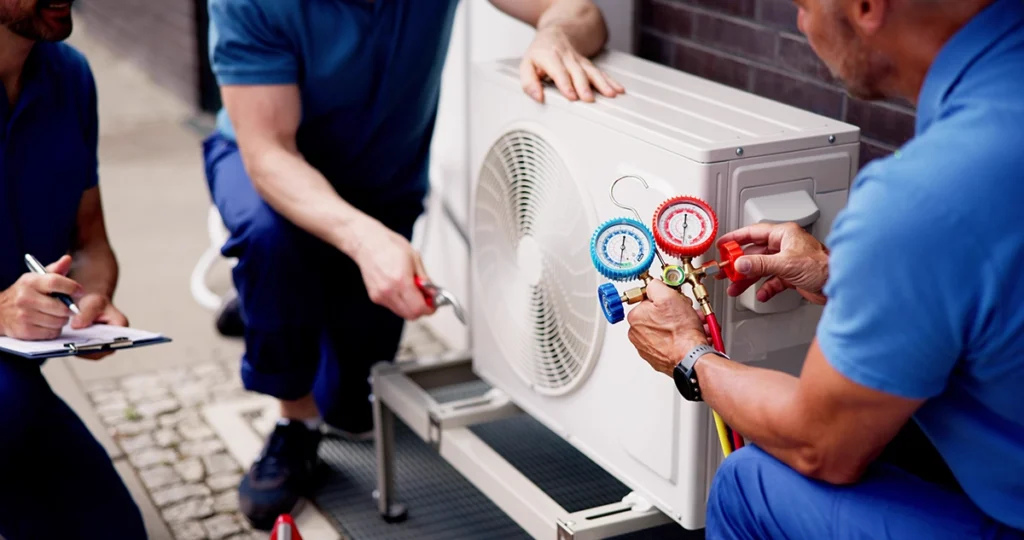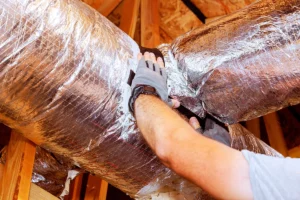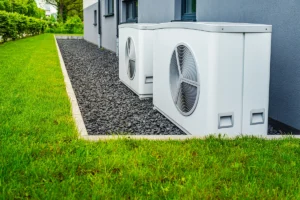If you’ve ever wondered how to size a heating and air conditioning system for your home, you’re not alone. I get asked this all the time, especially by homeowners looking to upgrade their HVAC. The truth is, a system that’s too big or too small can lead to higher bills, uneven comfort, and unnecessary repairs. Getting it right isn’t guesswork—it’s a careful process that combines science, experience, and attention to detail.
Why Learning How to Size a Heating and Air Conditioning System Matters
When your heating and cooling equipment is sized correctly, it operates more efficiently. That means better comfort, lower utility costs, and longer system life. On the other hand, an oversized unit will cycle on and off too often, wasting energy and wearing out parts. An undersized unit will run constantly, struggling to keep up with demand.
According to the U.S. Department of Energy, ensuring your air conditioner is the proper size for your home is vital—an oversized unit won’t remove humidity effectively, while an undersized one may fail to cool during extreme heat. This highlights why it’s so important to understand how to size a heating and air conditioning system before investing in a new one.
If you want a deeper dive into efficiency and sizing considerations, the ENERGY STAR® Guide to Energy-Efficient Heating and Cooling offers valuable tips for sealing ducts, insulating, and selecting properly sized equipment.
How to Size a Heating and Air Conditioning System Using Manual J
What It Is
The gold standard for HVAC sizing is called a Manual J load calculation. This calculation considers factors like your home’s square footage, insulation levels, window quality, and even how much sunlight hits the building during the day.
Why It’s Important
Skipping a load calculation is like buying shoes without checking your size—you might get lucky, but the odds are against you. A proper calculation ensures your system can handle your home’s heating and cooling needs in every season.
You can learn more about this method from the Air Conditioning Contractors of America, which developed the Manual J standard.
Other Factors in How to Size a Heating and Air Conditioning System
Climate and Location
Where you live plays a big role in how to size a heating and air conditioning system. A home in a cold northern climate will need more heating capacity than one in a warm southern state.

Home Insulation and Air Sealing
Well-insulated homes with sealed ducts require less capacity because they lose less heat in winter and gain less in summer. According to ENERGY STAR’s Quick Reference Guide, sealing air leaks and adding insulation can save homeowners up to 10 % on annual energy bills, helping the HVAC system work more efficiently even if its size remains the same.
Windows and Doors
Older, drafty windows allow conditioned air to escape, forcing your system to work harder. Newer energy-efficient models help keep your home comfortable and can lower the size needed for your HVAC system.
Common Mistakes in HVAC Sizing
Many people believe that “bigger is better” when it comes to HVAC systems. Unfortunately, this leads to short cycling, poor humidity control, and higher energy bills. Others underestimate their needs, ending up with a system that runs nonstop and still leaves rooms uncomfortable.
Both mistakes are expensive and avoidable when you understand how to size a heating and air conditioning system properly.
The Role of Professional Assessment
While online calculators can give you a rough idea, they can’t account for all the details a trained technician will notice. For example, we’ll evaluate:
-
Ceiling height variations
-
Airflow restrictions in ductwork
-
Local climate data
-
Appliance-generated heat inside the home
Getting a professional assessment ensures that your system is matched precisely to your home’s needs.
How We Approach Sizing at Sub Zero Temp Control
When we size a new system, we start with a Manual J load calculation. We then look at the layout of your home, insulation quality, and airflow design. From there, we recommend equipment that meets—not exceeds—your needs. This helps you avoid the pitfalls of oversizing or undersizing while ensuring year-round comfort.
Benefits of Knowing How to Size a Heating and Air Conditioning System
When you follow the right steps for how to size a heating and air conditioning system, you’ll see benefits like:
-
Reduced energy bills
-
More consistent indoor temperatures
-
Fewer breakdowns and repairs
-
Longer equipment lifespan
-
Better humidity control
These improvements don’t just make your home more comfortable—they also protect your investment in the long run.
DIY Checks Before Calling a Pro
You can take a few steps to get a head start before we arrive:
-
Measure the square footage of your home
-
Note how many windows face east or west
-
Check your insulation in the attic and walls
-
Look for drafts around doors and windows
While this won’t replace a professional load calculation, it gives us a helpful starting point.
Final Thoughts On How to Size a Heating and Air Conditioning System Correctly
Knowing how to size a heating and air conditioning system is the first step toward better comfort, efficiency, and peace of mind. The process involves more than just looking at your home’s square footage—it’s about considering insulation, climate, window quality, and other unique factors. At Sub Zero Temp Control, we make sure every system we install is matched perfectly to your home’s needs, so you get the performance you expect without the costly drawbacks of an improperly sized unit.
Proudly serving Vancouver, WA and the surrounding areas, we’ll size your system with precision for comfort you can count on. Contact us today to schedule your professional assessment and take the first step toward year-round comfort.”
Read Next: What Is CFM? Understanding Airflow in HVAC Systems








